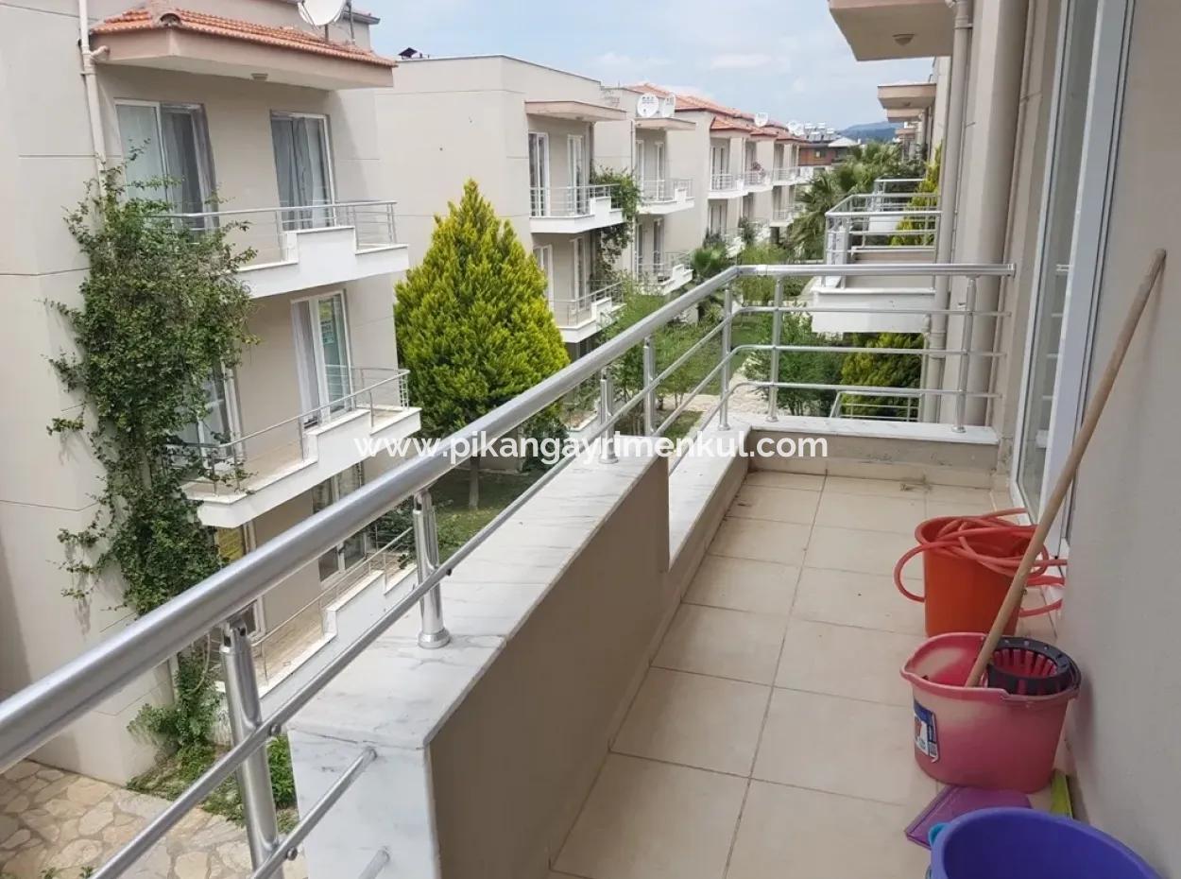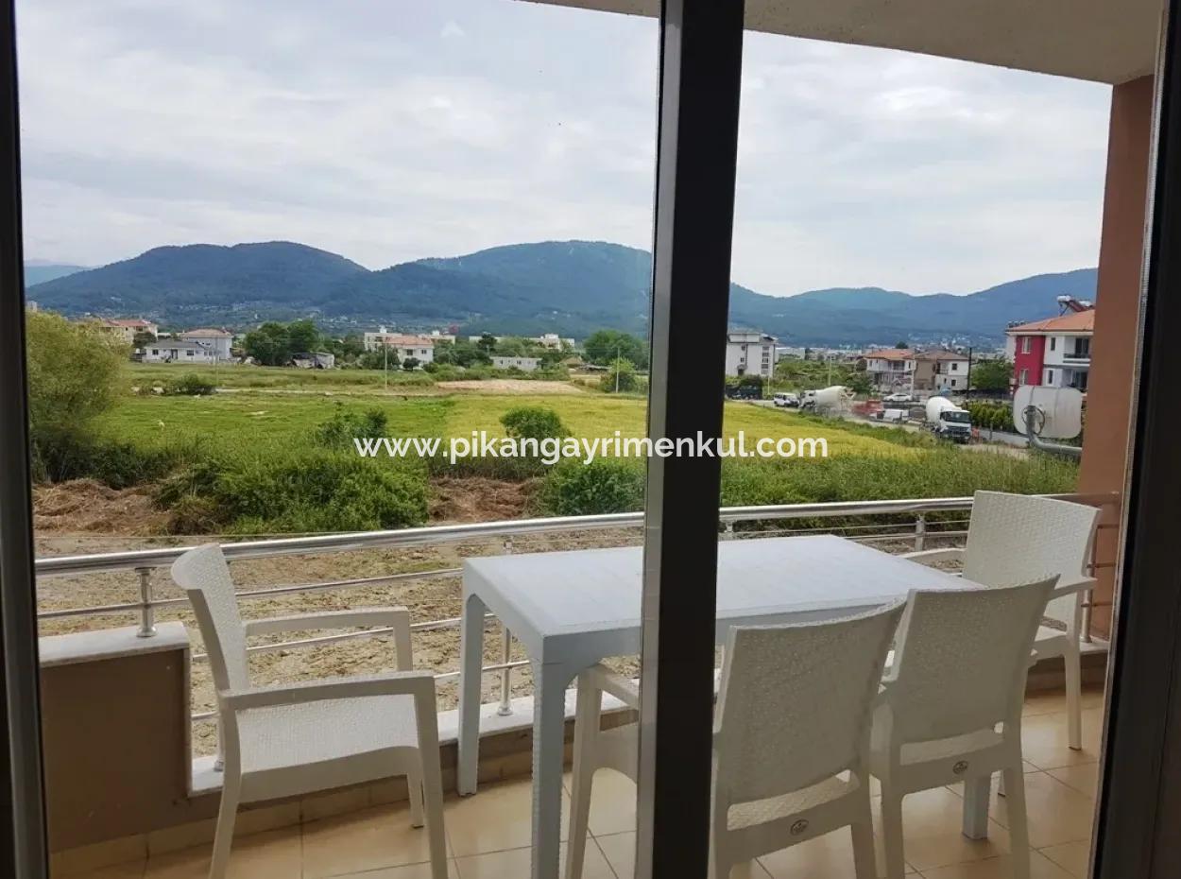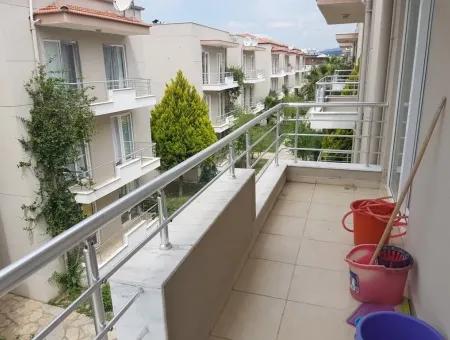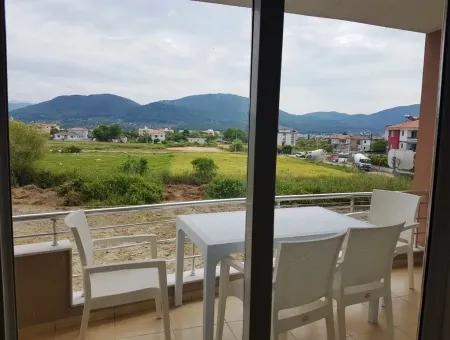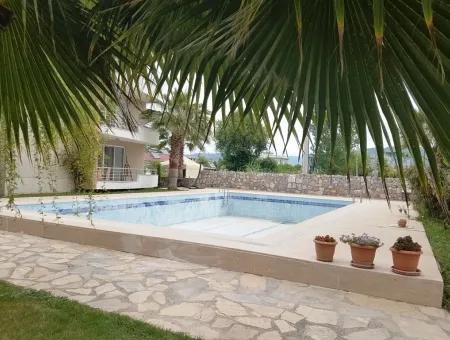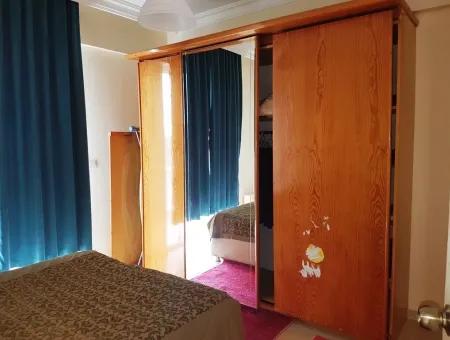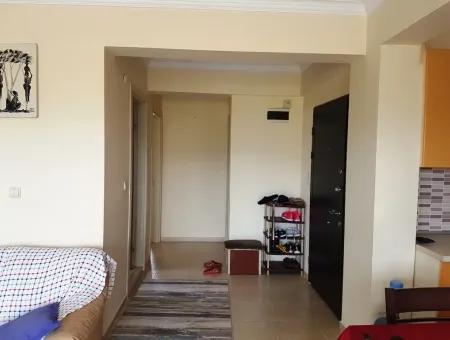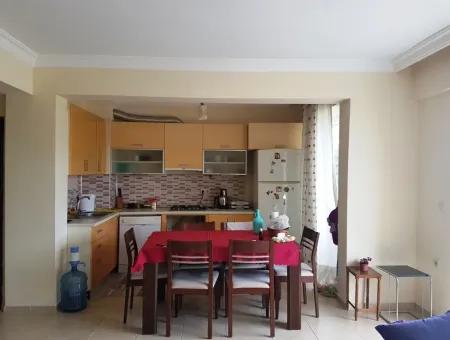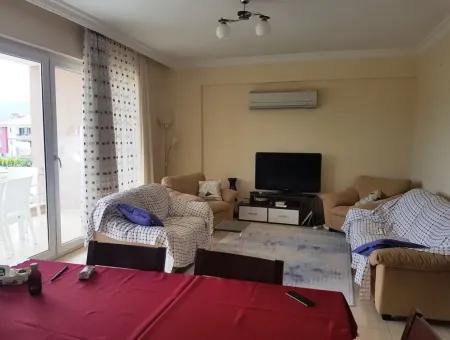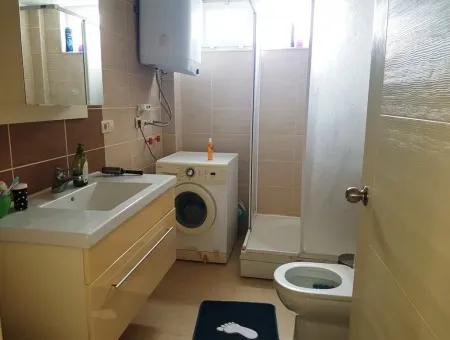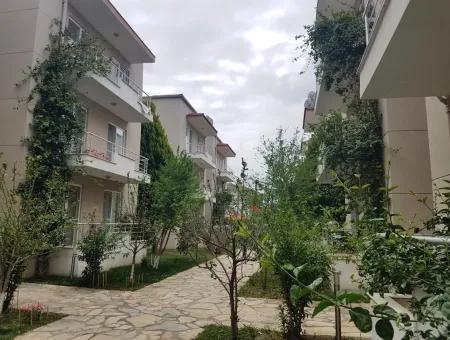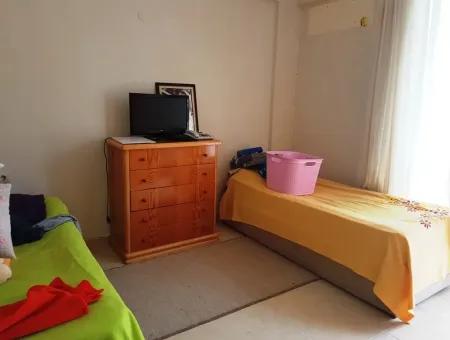- 37.8200
- 41.6823
- 49.1176
-
Property Price₺ -
- Property Date01-12-2022
- Property ID1063
-
Property Area
- Property StatusFor Sale
- Property TypeApartment
- Total m²80m²
- Available m²80m²
- Number Of Rooms2+1
- Number Of Bathrooms1
- Building Age4
- Number Of Floors3
- Floor Location3
- BalconyAvailable
- Type Of HeatingAir Conditioning
- Furniture ConditionFurnished - Furnished
- Build StatusSecond Hand
- Using StatusNo Tenant
- Available For LoanYes
- Suitable For SwapNo
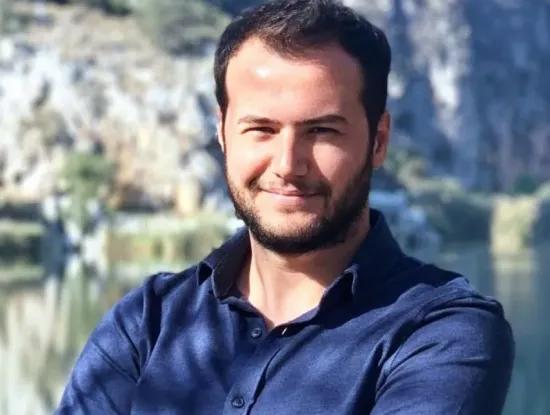
Pikan Gayrimenkul
Description
While going to the direction of Yeni State Hospital via Seyfettin İnce Street, which is one of the main arteries of Mugla Dalaman district, you enter the Industrial Street on the right side. After proceeding approximately 540 meters on the street, you enter Çağlayan Street on the left side. After proceeding approximately 220 meters on the street, the 52nd Street on the right side The street is entered. Approximately 100 meters on the immovable street in question, then on the left side of the Sunhouses Site, D2 Block, on the 3rd floor.
Features: The dwelling on the right side according to the entrance of the immovable block. According to the approved architectural project, it has a gross area of approximately 80 m2 and consists of living room + kitchen, 2 bedrooms, hall, 1 bathroom + wc and 2 balcony sections. Fully furnished, Floor coverings; ceramics, walls painted on gypsum plaster, ceilings are plasterboard. Wet floor coverings are ceramic, and walls are tiled to the ceiling. Kitchen cabinets are ready-made cabinets, and countertops are marble. The residential entrance door is a steel door and the interior doors of the real estate are American panel, balcony doors and windows are pvc . The real estate is surrounded by a garden wall and there is a common swimming pool and security on the site. Each apartment of the site has a fee of 125 TL every month.
Features
-
Internal Features
WoodworkingSmart HouseAlarm - ThiefAlarm - FireAlaturka ToiletAmerican KitchenBuilt-In OvenElevatorBalconyBarbecueWhite GoodsPaintedDishwasherRefrigeratorClothes DryerWashing MachineLaundry RoomSteel DoorShowerWall PaperParents BathroomBakeryDressing RoomClosetVideo IntercomHilton BathroomHeat GlassJacuzziPlasterboardCellarAir ConditioningBathtubLaminate FloorMarleyFurnitureKitchen - Built-InKitchen - LaminateKitchen GasBlindsParquet FloorPvc JoineryCeramic FloorSet Top CookerSpot LightingWater HeaterFireplaceTerraceGeyserCloakroomFace Recognition And Fingerprint
-
Exterior Features
ElevatorSteam RoomSecurityHammamBoosterThermal InsulationGeneratorIndoor GarageDoormanDay NurseryCar ParkPlaygroundSaunaSound InsulationSidingSports AreaWater TankTennis CourtFire EscapeSwimming Pool - OutdoorSwimming Pool - Indoor
-
Front
WestEastSouthSouth WestSoutheastNorthNorthwestNortheast
-
Disability Appropriate
Car ParkingElevatorBathroomWide CorridorIntroduction - RampStairsKitchenRoom DoorParkSocket - Electrical SwitchHandle - RailingToiletSwimming Pool
-
Infrastructure
AdslFiber InternetIntercomCable TvTelephone LineSatelliteWi-Fi
-
Neighborhood
The MallMunicipalityMosqueCemeviNext To Sea ShorePharmacyAmusement CenterFairHospitalSynagoguePrimary SchoolFire DepartmentThe ChurchHigh SchoolMarketParkPolice StationThe Health ClinicNeighborhood MarketFitness CenterTown CenterUniversity
-
Transportation
HighwayEurasian TunnelBosphorus BridgesStreetSea BusMini-BusE-5AirportScaffoldingMarmarayMetroMetrobusMinibusBushaltestelleBeachCable CarTramcarRailway Station
-
View
BosphorusStreetMountainSeaNatureLakePoolRiverParkCityValleyGreen Area
-
Residential Type
MezzanineSplit Floor DuplexGarden DuplexGarden FloorHouse With A GardenRoof DuplexDuplexTop FloorGround FloorTwin HouseFloor DuplexIndependent EntryTerrace FloorReverse DuplexTriplex

Real Estate Broker
Pikan Gayrimenkul
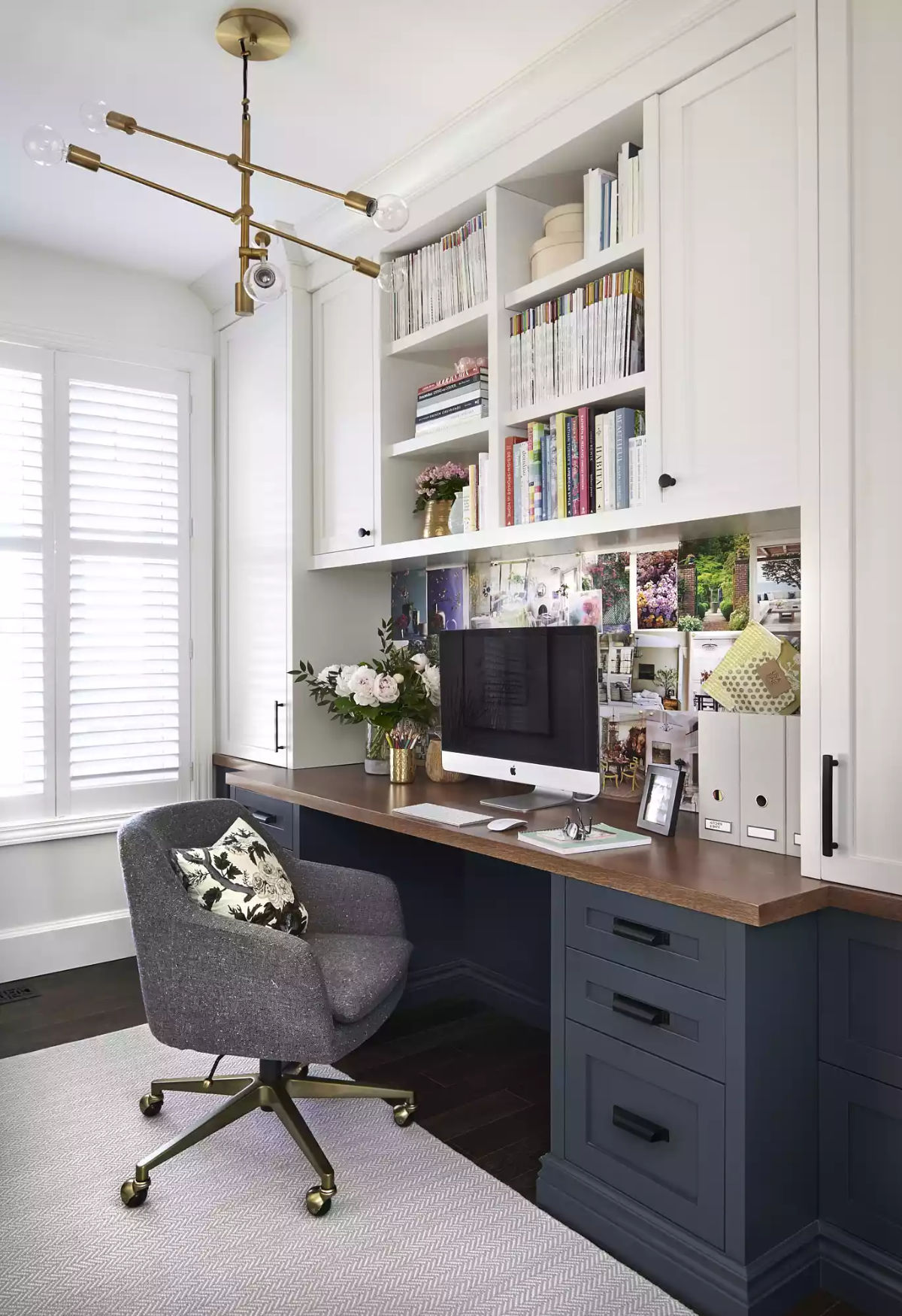
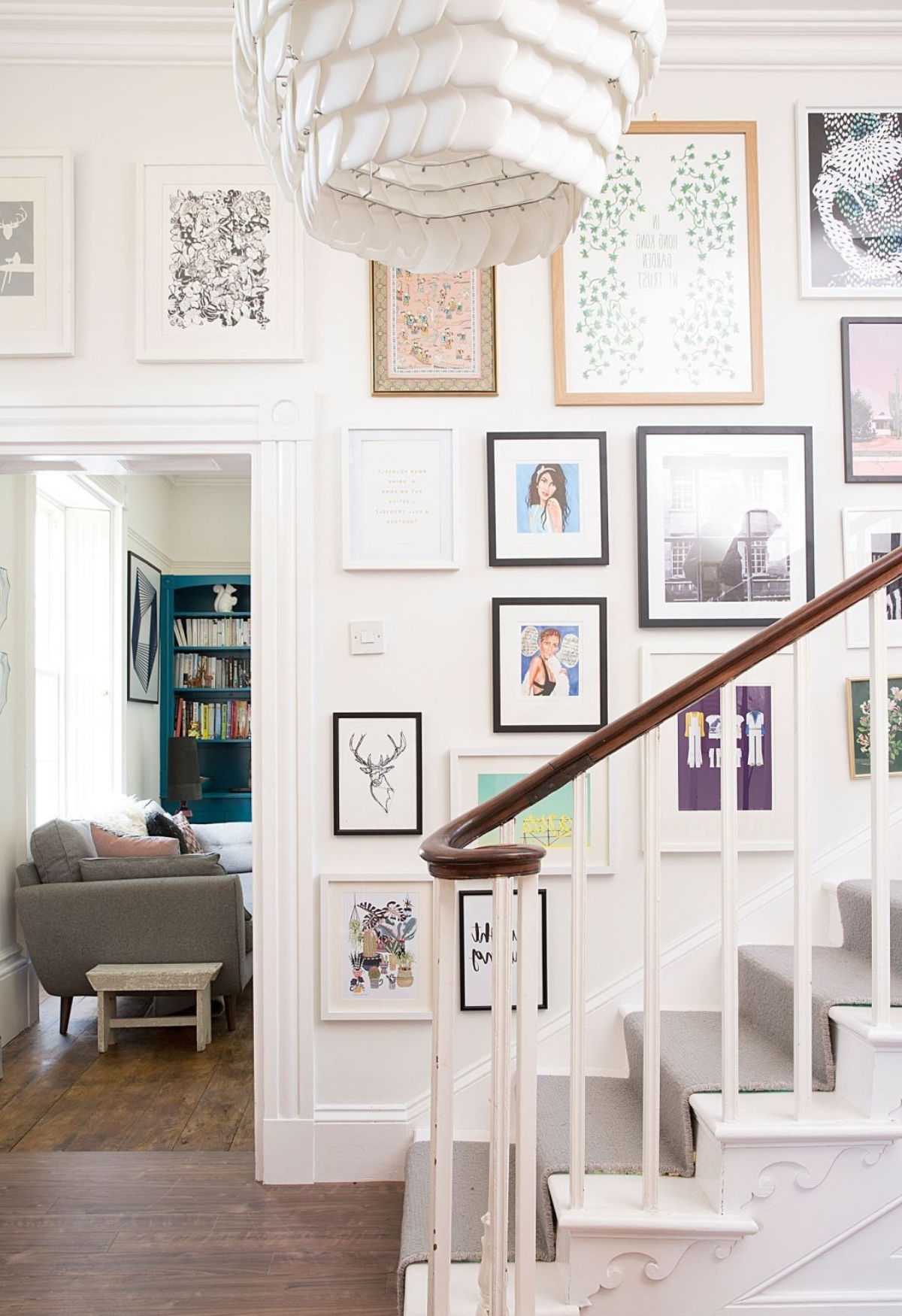


-
Property Price₺ -
- Property Date01-12-2022
- Property ID1063
-
Property Area
- Property StatusFor Sale
- Property TypeApartment
- Total m²80m²
- Available m²80m²
- Number Of Rooms2+1
- Number Of Bathrooms1
- Building Age4
- Number Of Floors3
- Floor Location3
- BalconyAvailable
- Type Of HeatingAir Conditioning
- Furniture ConditionFurnished - Furnished
- Build StatusSecond Hand
- Using StatusNo Tenant
- Available For LoanYes
- Suitable For SwapNo
Description
While going to the direction of Yeni State Hospital via Seyfettin İnce Street, which is one of the main arteries of Mugla Dalaman district, you enter the Industrial Street on the right side. After proceeding approximately 540 meters on the street, you enter Çağlayan Street on the left side. After proceeding approximately 220 meters on the street, the 52nd Street on the right side The street is entered. Approximately 100 meters on the immovable street in question, then on the left side of the Sunhouses Site, D2 Block, on the 3rd floor.
Features: The dwelling on the right side according to the entrance of the immovable block. According to the approved architectural project, it has a gross area of approximately 80 m2 and consists of living room + kitchen, 2 bedrooms, hall, 1 bathroom + wc and 2 balcony sections. Fully furnished, Floor coverings; ceramics, walls painted on gypsum plaster, ceilings are plasterboard. Wet floor coverings are ceramic, and walls are tiled to the ceiling. Kitchen cabinets are ready-made cabinets, and countertops are marble. The residential entrance door is a steel door and the interior doors of the real estate are American panel, balcony doors and windows are pvc . The real estate is surrounded by a garden wall and there is a common swimming pool and security on the site. Each apartment of the site has a fee of 125 TL every month.
Evin Gidiyor Doğru Yol
Beşköprü Mah. 116 Sk. No. 48-A Ortaca - MUĞLA
+ 90 252 282 81 88
+ 90 252 284 52 22
Our Social Accounts
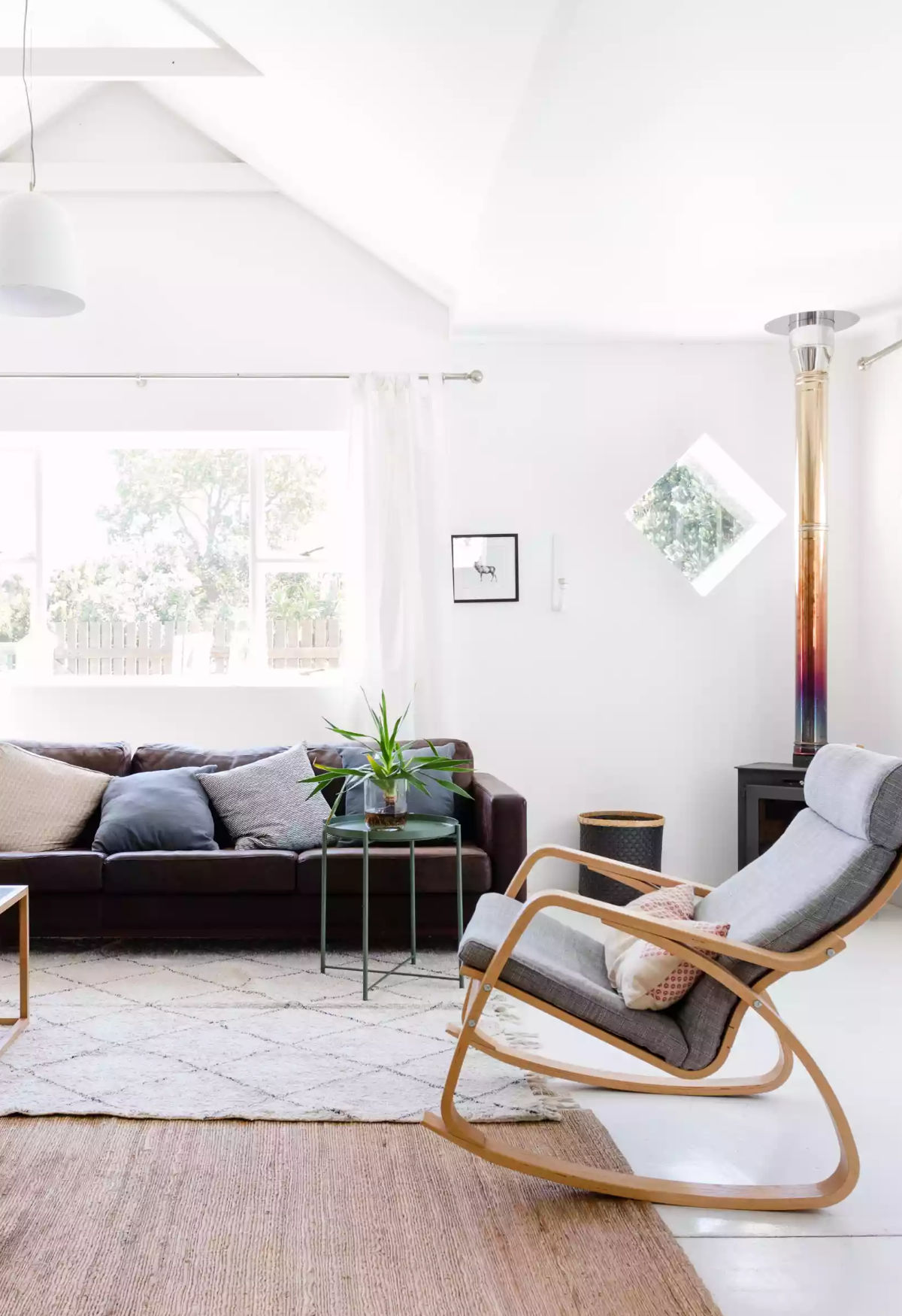
Advertise My Property
For the sale or rental of your real estate, you can reach our authorized real estate consultants by filling out the form below.
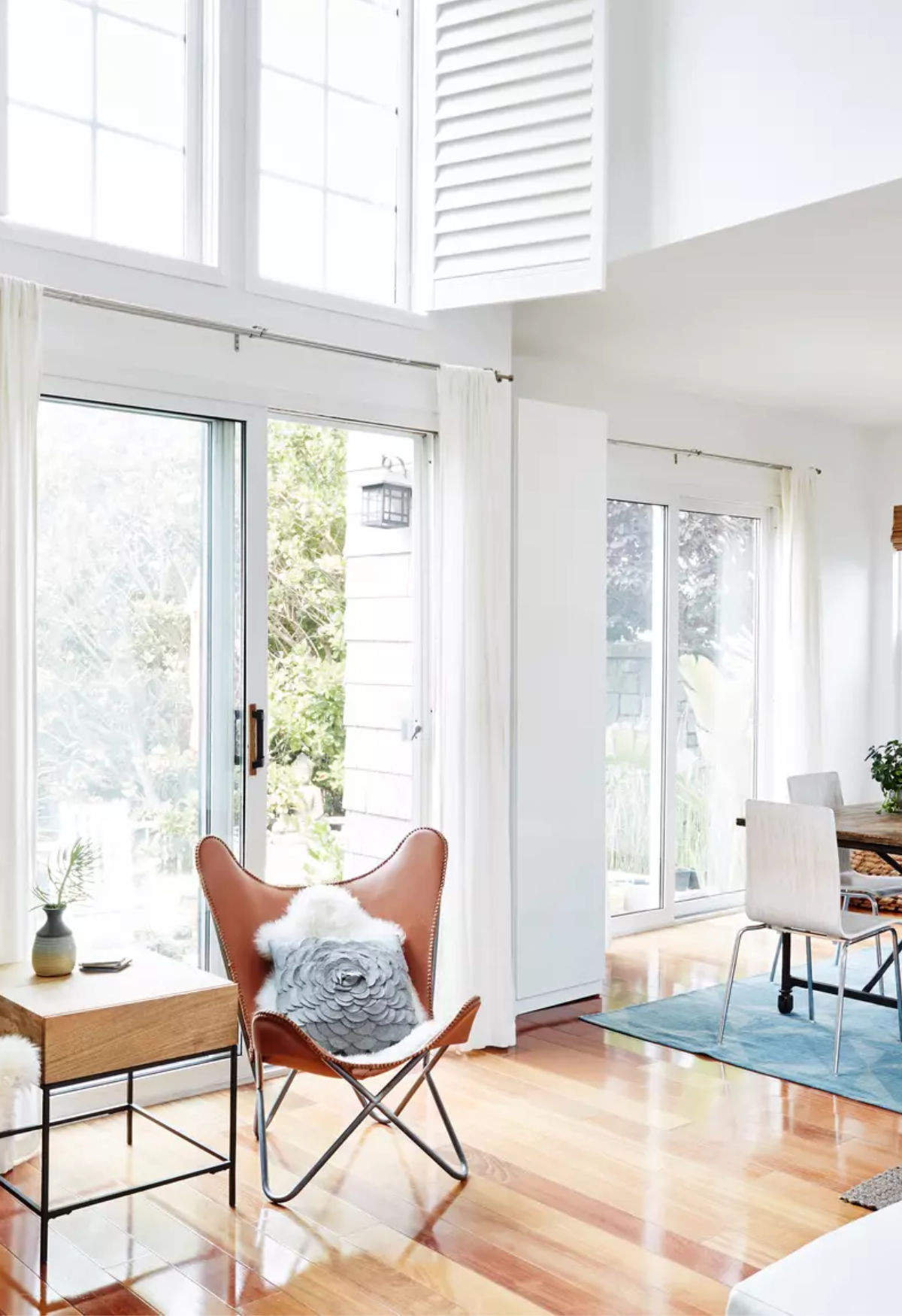
Find Me Property
If you could not find the real estate you are looking for, you can reach our authorized real estate consultants by filling out the form below.

